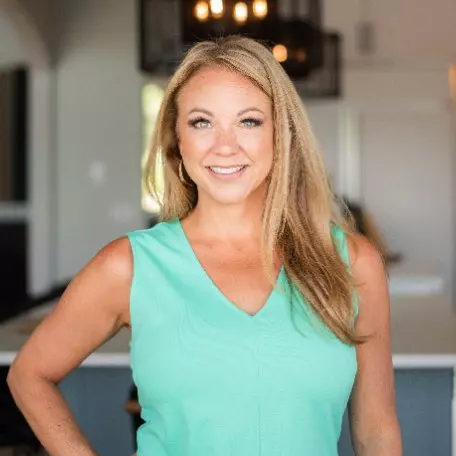For more information regarding the value of a property, please contact us for a free consultation.
Key Details
Sold Price $625,000
Property Type Single Family Home
Sub Type Single Family Residence
Listing Status Sold
Purchase Type For Sale
Square Footage 2,779 sqft
Price per Sqft $224
Subdivision Olde Sycamore
MLS Listing ID 4299333
Sold Date 11/12/25
Style Transitional
Bedrooms 5
Full Baths 3
HOA Fees $56/qua
HOA Y/N 1
Abv Grd Liv Area 2,779
Year Built 2010
Lot Size 0.260 Acres
Acres 0.26
Property Sub-Type Single Family Residence
Property Description
Don't miss this well-maintained 5 bedroom, 3 bath home in the highly sought-after Olde Sycamore community – complete with Union County schools and taxes!
Tucked away on a quiet cul-de-sac, this home has an efficient layout that makes daily living easy. The main level features a formal dining room, an updated kitchen with stainless steel appliances, granite countertops, gas cooktop, and a sunny breakfast area. The kitchen flows right into the great room with a cozy gas-log fireplace – perfect for gathering. You'll also find a bedroom and full bath on the main floor, great for guests or a home office.
Upstairs, you'll find a spacious loft that offers extra hangout or work-from-home space, three oversized secondary bedrooms, a convenient walk-in laundry room, plus a full bathroom. The primary suite is a true retreat with multiple walk-in closets and a primary bath that offers dual vanities, a soaking tub, and a walk-in shower.
Step outside to enjoy the back deck overlooking the flat, fenced backyard – perfect for entertaining or relaxing. Surrounded by beautiful trees for privacy.
This home has been thoughtfully cared for with major updates already done for you: new tankless water heater (2021), two new HVAC units (2021), and a fully encapsulated crawlspace (2021).
Olde Sycamore offers fantastic amenities including a semi-private golf course, pool, tennis/pickleball courts, and clubhouse (golf membership is a separate fee).
If you're looking for a home that's been loved and well cared for, with a layout that works for how you live – this is it!
Location
State NC
County Union
Zoning AV8
Rooms
Primary Bedroom Level Upper
Main Level Bedrooms 1
Interior
Interior Features Attic Stairs Pulldown, Garden Tub, Open Floorplan, Pantry, Walk-In Closet(s)
Heating Heat Pump
Cooling Central Air
Flooring Carpet, Tile, Wood
Fireplaces Type Gas Log, Living Room
Fireplace true
Appliance Dishwasher, Disposal, Electric Oven, Gas Cooktop, Microwave, Tankless Water Heater, Wall Oven
Laundry Electric Dryer Hookup, Laundry Room, Upper Level, Washer Hookup
Exterior
Exterior Feature In-Ground Irrigation
Garage Spaces 2.0
Fence Back Yard, Full
Community Features Clubhouse, Golf, Outdoor Pool, Sidewalks, Tennis Court(s)
Roof Type Architectural Shingle
Street Surface Concrete,Paved
Garage true
Building
Lot Description Level, Wooded
Foundation Crawl Space
Sewer Public Sewer
Water City
Architectural Style Transitional
Level or Stories Two
Structure Type Brick Partial,Vinyl
New Construction false
Schools
Elementary Schools Fairview
Middle Schools Piedmont
High Schools Piedmont
Others
HOA Name Hawthorne Management
Senior Community false
Restrictions Architectural Review
Acceptable Financing Cash, Conventional, FHA, VA Loan
Listing Terms Cash, Conventional, FHA, VA Loan
Special Listing Condition None
Read Less Info
Want to know what your home might be worth? Contact us for a FREE valuation!

Our team is ready to help you sell your home for the highest possible price ASAP
© 2025 Listings courtesy of Canopy MLS as distributed by MLS GRID. All Rights Reserved.
Bought with Carrie Hatfield • COMPASS
GET MORE INFORMATION




